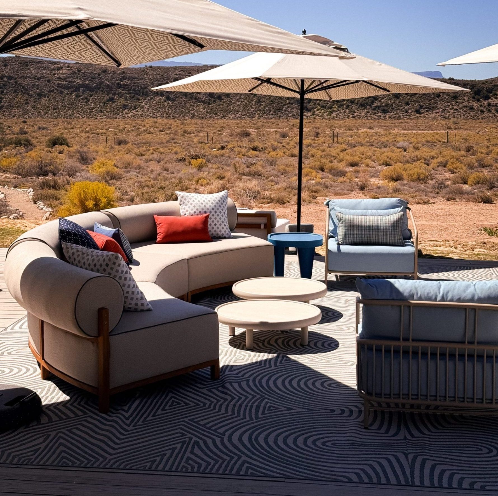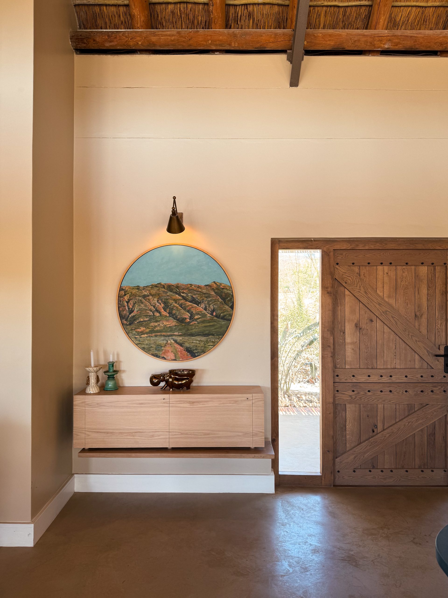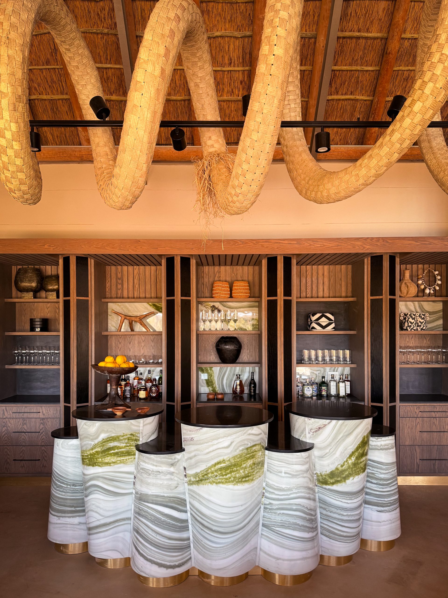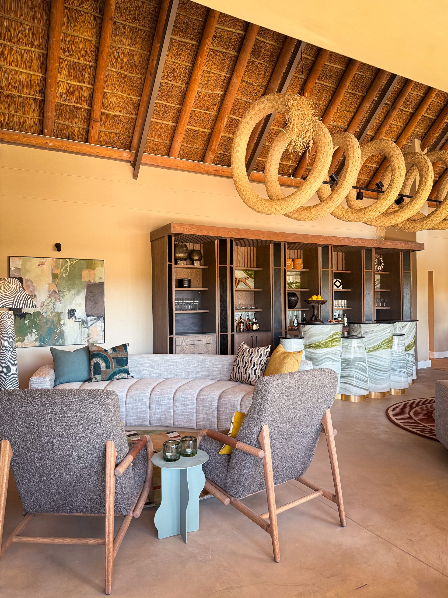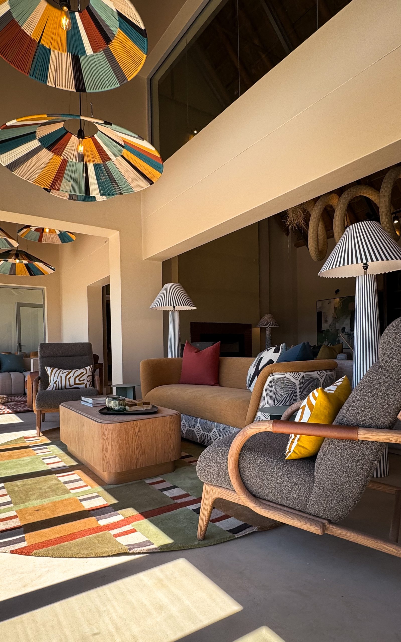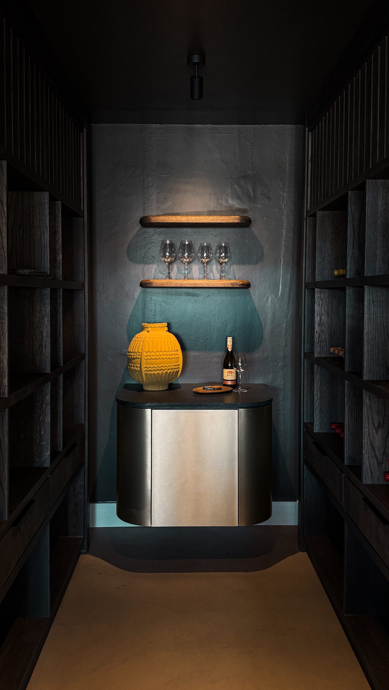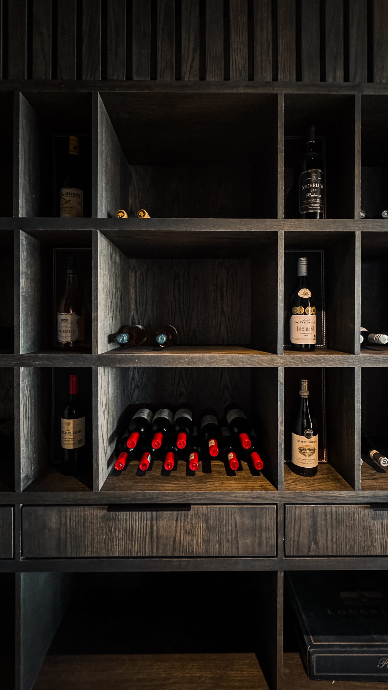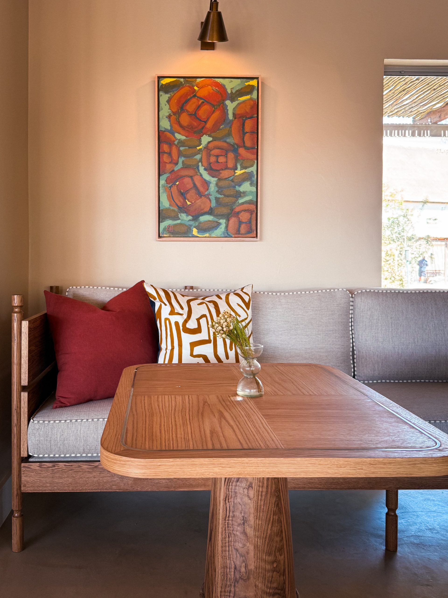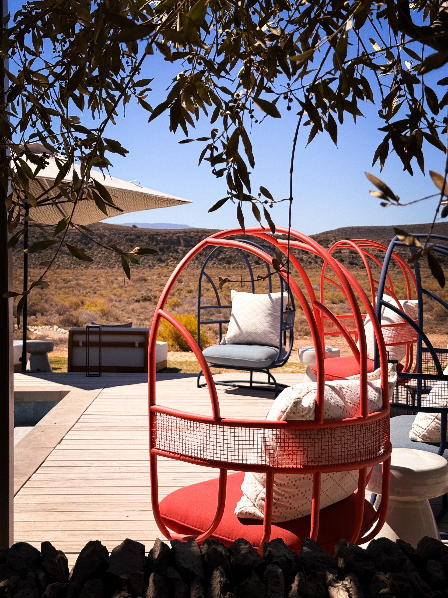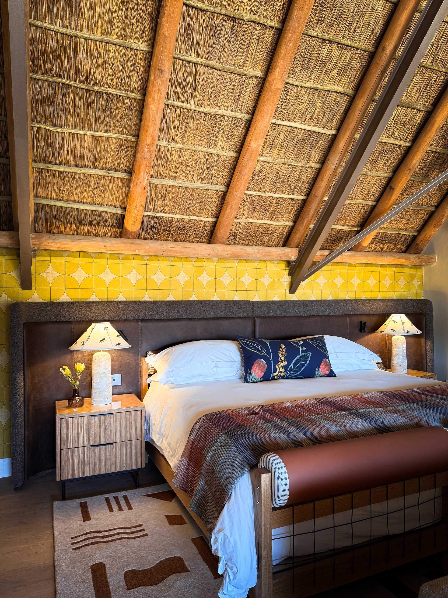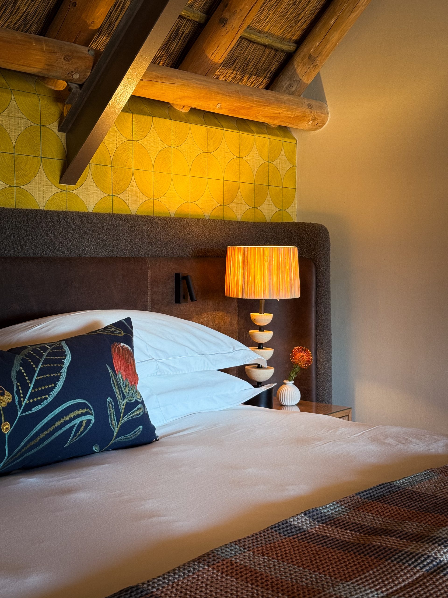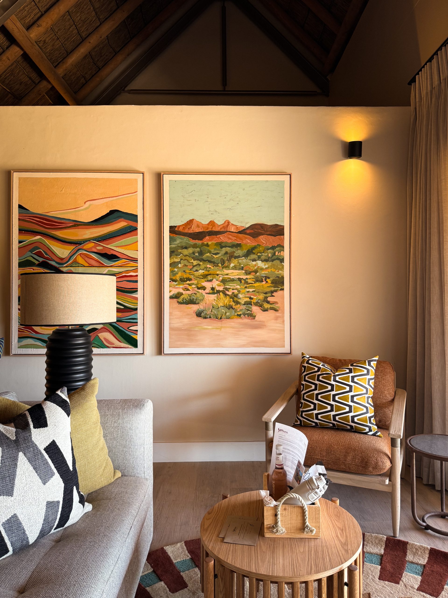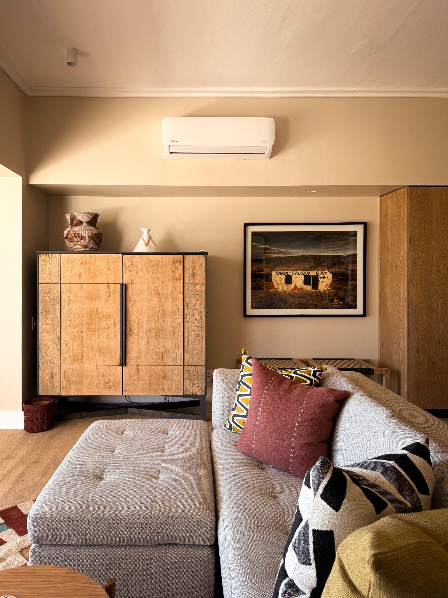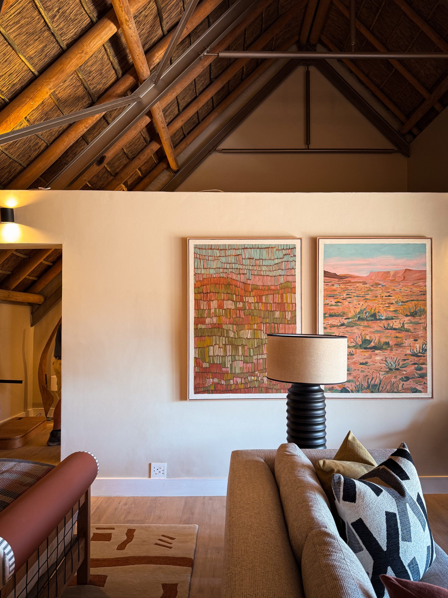Nestled within the vast expanse of the Sanbona Wildlife Reserve, Gondwana Family Lodge is a welcoming oasis amid the rugged beauty of the Karoo. Surrounded by lush gardens and designed with a farmhouse village feel, the lodge offers a perfect balance between comfort, charm, and a connection to nature.
The lodge includes an Entrance and Reception, open-plan Dining, Living, and Bar areas, an external dining terrace, pool area, boma, Kids Club, and 12 guest suites, each with a private terrace or balcony overlooking the landscape.
Fondly described as a “funky farmhouse”, the aesthetic blends contemporary design with playful nods to traditional craftsmanship – from stylised joinery to bespoke furniture details – creating a strong sense of place. Spaces are bright and airy, with generous openings and large doors that dissolve the boundary between indoors and out, drawing the eye constantly back to the breathtaking Karoo beyond.
A striking pangolin-inspired fireplace forms the heart of the reception area, both a sculptural focal point and a warm invitation. The guest suites layer warm tones and pops of colour inspired by local flora, with rich textures that create an atmosphere both refined and relaxed, embodying that sense of home away from home.
The result is a fresh take on safari living, a place that feels familiar yet full of discovery, where every corner invites connection, comfort, and a little curiosity.



